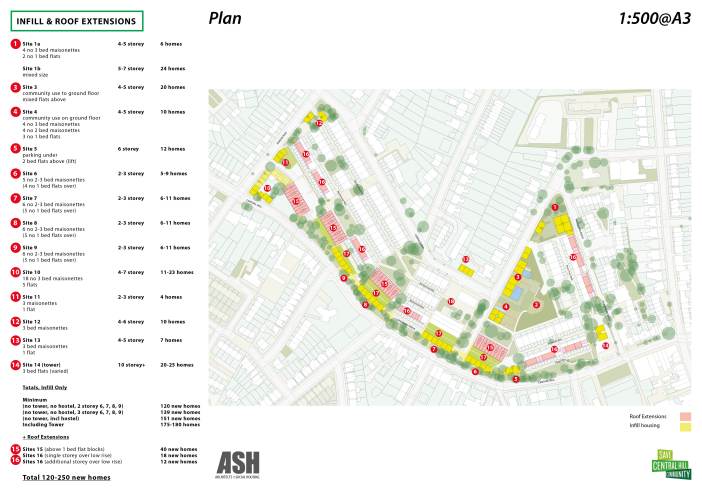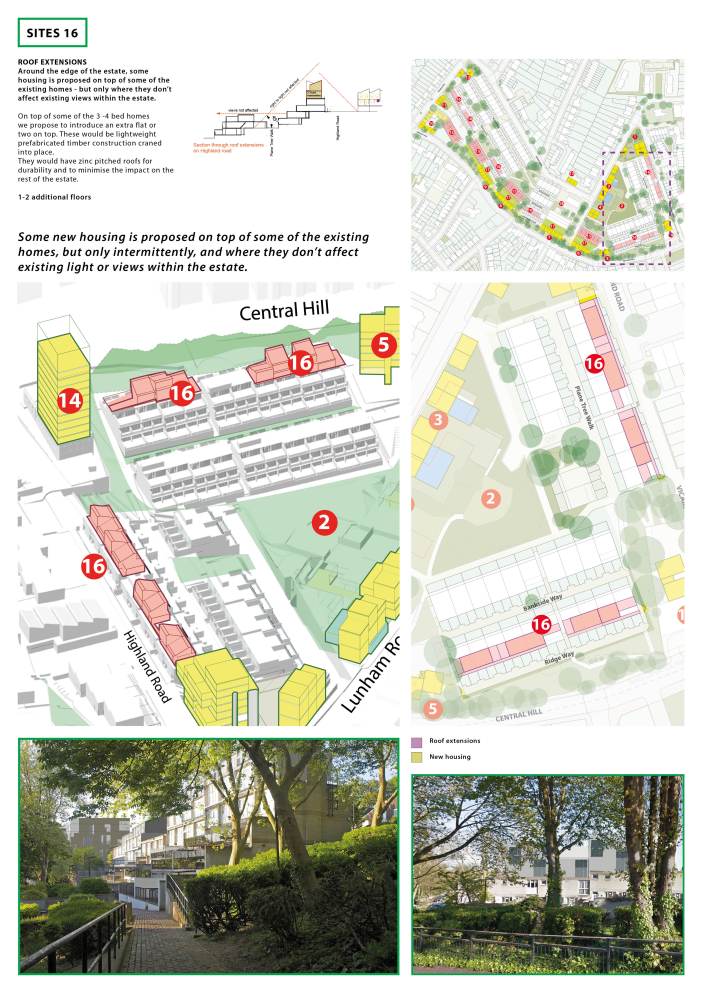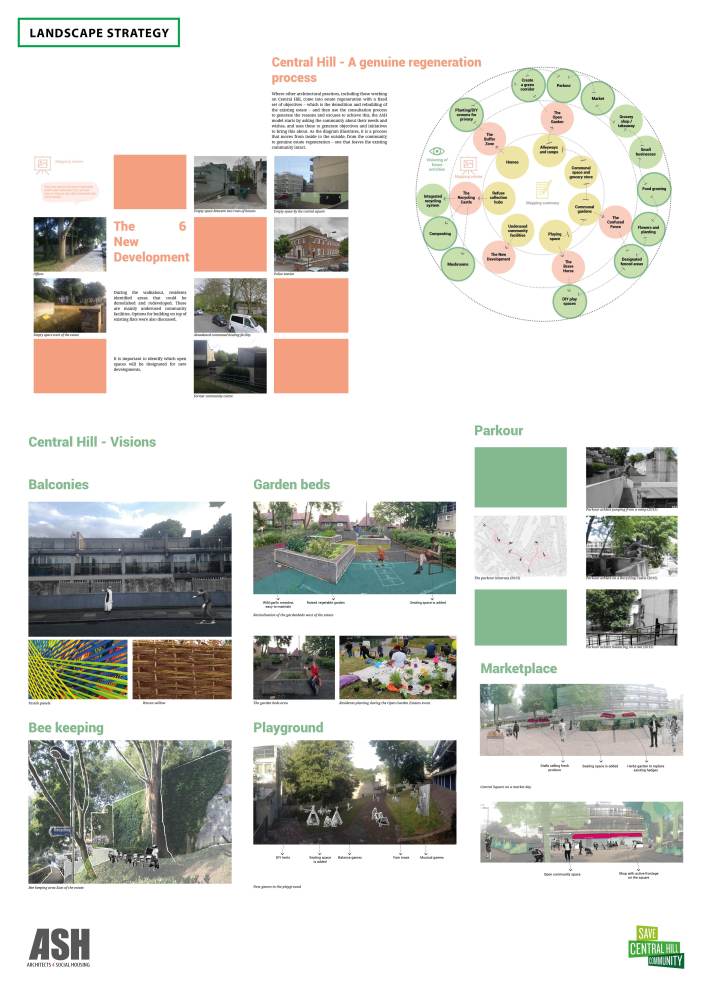
1. Continuation not Demolition
Central Hill is an extremely well-designed estate whose masterplan, drawn up by LCC architect Rosemary Stjernstedt, is a model of community living and estate planning. Completed in the early 1970s, it consists of 456 structurally sound flats that are home to an established and strong community of over 1,000 people.ASH’s proposals aim to respect and continue the existing architecture, both its social vision and design intentions. These include the democratic access of all residents to views over London and the accompanying sunlight, the cleverly designed and well-proportioned interiors, the numerous outdoor and communal spaces, the car-free places where children can play in safety, and the many green ‘fingers’ that run through the estate, linking it to the surrounding neighbourhood of Crystal Palace and its parks. Far than demolishing the estate, ASH believes we should be exporting Central Hill as a model of council housing that can meet London’s housing needs.
The aims of our design proposals are threefold: 1) The continuation and improvement of the existing estate, with an increase in the number of homes; 2) The generation of the funds to pay for its refurbishment; and 3) The continued existence of the community it houses.
2. Estate Overviews
In consultation with residents at workshops held over the last 9 months, ASH has identified 14 possible Infill sites where we believe we can add extra homes without demolishing any existing residences, while respecting the existing architecture and green spaces. In addition, we have also identified sites and methods for building Roof Extensions on top of some of the existing homes around the outer edges of the estate, respecting the existing views across and within the estate.
In the Overviews and Plans below, Infill sites are shown in yellow, and Roof Extensions in pink.


3. Plans: Infill, Roof Extensions and Landscape
We have identified opportunities for building up to 250 additional homes on Central Hill estate without demolishing any of the existing homes. This is almost as much as Lambeth Council’s lowest full-demolition option of around 310 new homes, and considerably more than PRP Architect’s infill option of 83 new homes, which has been discarded by Lambeth Council.


4. Site Overviews
On the Old Boiler House – A New Entrance to the Estate
Site 1. The Towers are a beacon that celebrates the history of Central Hill estate. In our proposal, the existing boiler structure is retained, and the ground and first floors are converted into workshops for commercial use. A new 6-storey residential block of flats is built on top, and a new 4-storey terrace is added on Lunham Road

On Lunham Road and Pear Tree House – New Communal Spaces
Site 2. The Central Communal green space is improved and increased in size.
Site 3. The existing community hall is demolished, and all communal facilities are reprovided in the new buildings around the edge of the estate, with new housing above.
Site 4. The existing housing office is demolished, and reprovided at the base of a new building, with new flats above.
Site 13. Six new maisonettes are proposed in the garden of Pear Tree house
Site 18. The existing public square is to be refurbished. There is potential for the existing underground parking to be opened up, and new uses such as youth facilities provided in the adjacent spaces.

Behind the Trees – A New Tall Building
Site 5. This 6-storey building is hidden behind the trees with direct access from the main road.

On Central Hill – New Fringe Housing
Sites 6-9. This new housing along Central Hill respects the existing tree line, and maintains light to the existing 1-bedroom flats through a roof which resembles the Gypsy Hill part of the estate. Small walkways will connect the houses to the main road, with level access providing homes for the elderly and those with disabilities with direct access to the main road. Gardens are proposed above the parking between these new buildings and the existing 1-bedroom flats.
We propose that some of the new buildings resemble the architecture of the Gypsy Hill part of the estate in material and form. In particular, the adoption of their pitched roofs will reduce the impact of the new homes on the existing buildings, as well as allowing views through them. This is part of our commitment to honour and continue the architecture of the existing estate.

On the Hostel – A New Gatehouse to the Estate
Site 10. A new 4-6 storey block could replace the existing hostel which would be reprovided as part of the new proposed scheme. The new buildings would reinforce the edges while keeping as many of the existing trees as possible.
Sites 11 and 12. New maisonettes and a new 4-5 storey block form a strong edge and corner to the estate. The use of concrete and white brick ties the new buildings in with the existing ones.

On the Former Police Station – A New Tower
Site 14. We propose building a new Tower to the rear of the existing police station site. This could be an exciting new addition to the area with some of the best views in London. The front of the police station could remain a community space.

On Existing 1-Bedroom Homes – New Roof Extensions
Site 15. Around the edge of the estate some housing is proposed on top of some of the existing homes, but only where they don’t affect the existing view within the estate. On top of the 1-bedroom flat blocks we propose to extend the existing stairs to an extra flat on top. These would be constructed of lightweight prefabricated timber elements and craned into place. These new homes would have zinc, pitched roofs for both durability and to address the problem of leaking caused by flat roofs.

On Existing 3-4 Bedroom Homes – New Roof Extensions
Site 16. On top of some of the 3-4 bed homes we propose adding an extra floor or two. These would be accessed off new stairs at the sides, constructed of lightweight, prefabricated timber elements, and craned into place. Structurally, without yet having carried out a detailed survey, our surveyor has said that, given the robustness of the existing buildings and foundations, it is safe to assume that the existing homes are perfectly capable of carrying another floor or two if built of lightweight construction. As a confirmation of this, on top of some of the existing homes there are concrete water tank housings.

5. Strategies: Refurbishment and Landscape
Refurbishment Strategy
We know there are problems with the existing homes, such as mould and condensation. But these are common problems, in this instance caused by Lambeth Council renovations in the form of badly designed and fitted windows, and are very easily remedied by well-designed and careful refurbishment. ASH are working on a similar scheme in West Kensington, where we are also proposing infill and refurbishment, and some of these buildings have similar problems. The solutions are improved ventilation strategies, better double glazing and local insulation to cold bridges. We believe it is reasonable to assume the same strategies are applicable here. In no respect are these problems justification for demolishing an entire estate, as is argued by Lambeth Council.
We also propose to renovate the existing walkways to improve the surfaces, with a new lighting strategy, and to replace the wonderful planting throughout the estate that was part of the original scheme, but which has recently been ripped up by Lambeth Council as part of a policy of managed decline.
Environmentally, the proposal to demolish all 456 perfectly good homes would release tonnes of embodied carbon back into the atmosphere unnecessarily, and is contrary to Lambeth’s own sustainability strategy.

Landscape Strategy
Central Hill currently has the key role of a green corridor between Ravenscourt Park and Crystal Palace. Demolishing the estate would separate the two green areas and have a negative impact on the well-being of local wildlife as well as that of the residents.
In spite of the negative representation of the estate by PRP architects, who were appointed by Lambeth Council to come up with the redevelopment plans, Central Hill is a beautiful garden to walk through. Residents recognise the value of their estate’s green spaces. Residents’ participation in the Open Garden Estates event in June 2015 demonstrates this, as does the daily use of the playgrounds and alleys by children.
Over the summer of 2015 ASH worked closely with Central Hill residents to come up with proposals for improvements to the landscape of the estate. The proposed interventions, which were developed in open consultation with residents, are light additions that tap into Central Hill’s great potential. These include new designs for balconies and patios, the introduction of a marketplace in the main square, vegetable gardens and playground improvements, and proposals for the reuse of the recycling castles.



6. Costing and Conclusion
Lambeth Council’s own surveyor has estimated the cost of refurbishment at £18.5 million, around £40,000 per home. In contrast, replacing the estate’s 456 existing homes has been estimated by one of Lambeth’s own architects at £225-240,000 per home. That’s around £120 million before a single new home has been built in a reportedly broke Borough supposedly trying to reduce its housing waiting list.
At an average of £240,000 per home, the construction cost of ASH’s proposed 250 new homes is £60 million. To this we would need to add £18.5 million for refurbishment, and an additional £3.5 million for community facilities and landscape improvements, a total of £82 million. Based on Lambeth Council’s own sale values on new 1-4 bedroom homes for the redevelopment of Cressingham Gardens estate (1-bedroom £435,000 to 4-bedroom £863,000), ASH’s proposal would require the sale of approximately 125 homes, or around 50 percent of the new builds, to generate the necessary funds. The remaining 125 homes would all be available for council rent. With the 136 leaseholders currently on the estate, that would make a total of 261 leaseholders and 445 tenants, with 63 percent for council rent. By comparison, Lambeth are promising, without guarantees, only 40 percent social rent on their redevelopment at Knight’s Walk. And whatever percentage of the new homes they would actually end up offering existing tenants, by Lambeth’s own guarantees these would be assured, not secured, tenancies.
Given these figures, ASH is convinced that Infill is the best future for Central Hill estate, providing the ‘more and better homes’ that Lambeth needs and improving the estate for the community that lives there. We believe this is the only genuinely sustainable and viable option for Central Hill estate – environmentally, socially and economically.
Say no to the demolition of your home; no to decanting to temporary accommodation; no to waiting in line to apply for rehousing; no to waiting five years to see if Lambeth Council lets you back onto the new estate; no to new assured tenancies with no rights and increased rents; no to waiting to see what the Housing and Planning Bill does to the length of your new tenancy; no to compulsory purchase orders on your home; no to legal inquiries with Lambeth’s lawyers; no to the threat of enforced evictions; no to remortgaging to meet the doubled cost of your new home; no to watching your life’s savings halve in value; no to a ten year re-building plan; no to broken Council promises under new Government legislation; no to handing over of London’s council housing to private investors; no to doubling the burden on local schools, hospitals and roads; no to the environmental impact from the destruction of 456 homes; no to ten years of lorries driving up your roads; no to being priced out of your area; no to losing your view to the highest bidder; no to the gentrification of your neighbourhood; no to the social cleansing of your community. Say yes to infill, roof extensions and the refurbishment of your homes.
We hope you will support our proposals.
Architects for Social Housing
This looks really good. Too often councils decide to rip down estates without looking fully at the alternatives. Whilst new estates look good and offer new facilities, they often ignore the existing community, which is detrimental to what makes these places homes. The results are sterile blocks which will take 30 years to develop into communities. With a bit of thought and a genuine commitment from the council, it is possible to regenerate an estate, without destroying homes and communities.
LikeLiked by 1 person
Thank you for sharing these plans. I have lived on central hill opposite the estate for 25 years and have supported the Save Central Hill campaign as I believe that the councils proposals are socially and morally wrong. I do support working with the existing estate as you are trying to do. I also believe in working with local residents as well as people living on Central hill estate as we are stronger together. You talk about democratic views of London and sunlight and whilst this is great for new home owners, existing home owners like myself will loose our views and sunlight. Unless I am misreading the plans is there any way of planning the buildings so that everyone is happy?
LikeLike
Dear Charlotte, thanks for writing. I am glad you are in support of the residents and their campaign to save their homes. Its crucial that the whole Crystal Palace community supports the residents in this.
To answer your questions, In order to increase the number of homes on the estate we have had to propose some new buildings around the estate, and although they will effect light and views for some existing residents and surrounding neighbours, this should not be detrimental. Because the plans are still at a very early stage, we have so far only done a ‘rule of thumb’ exercise regarding neighbours’ Rights to Light at this stage. The effects of the proposals on the surrounding area is central to our approach, so if our proposals were taken further, we would ensure that no-one’s Right to Light would be compromised. Views – unless they are specific legally ‘Protected views’ (like views of St Pauls for example) – are not generally protected unlike the Right to Light. It is possible that the new design will affect your views however, and we would be very happy to hear your comments, and would very much like to work with neighbours as well as residents of the estate, as the regeneration will clearly significantly affect you too. Your opinions should form part of the consultation about the future of Central Hill. I would suggest that you contact Lambeth and insist on being consulted alongside the residents – I don’t know to what extent you have been involved in the ‘consultation’ so far. (I say ‘consultation’ because although Lambeth and their architects have been working on the feasibility study now for over a year and a half, I believe they say they have not officially started the ‘consultation’ yet.) I am not sure to what extent you are being/ will be consulted on the current decision to demolish Central Hill, but you should be. To be honest, its debatable whether the residents are actually being consulted if one understands consultation to mean opinions taken into consideration, rather than just being told what will happen.
Principally our proposals are intended to minimise their effect on the surrounding environment. Firstly during construction – because our option (unlike Lambeth’s current full demolition scheme) will not involve the unnecessary demolition of huge amounts of concrete; and secondly that our proposals are for prefabricated elements to be used wherever possible, and craned in, minimising construction time as well as pollution caused by dust in the air. Our proposal also tries to retain as much of the existing green spaces and trees as possible – protecting the existing trees and wildlife and biodiversity which cannot be replaced. In addition, our proposal allows for fewer additional homes overall, which will reduce the impact of an increase in population on the surrounding neighbourhood and its local services and facilities (schools, doctors etc) which should also be taken into consideration.
Do you have a neighbourhood group which would like to be involved in the consultation process? In the past, (on Knights Walk in Kennington for example) many of the local groups were heavily involved in the campaign and the process (only thought their own insistence however), and this was a really great support to the residents and had a significant impact on the whole process.
I hope that has answered some of your questions. You can contact us on info@architectsforsocialhousing.co.uk if you want to discuss this any further.
LikeLike