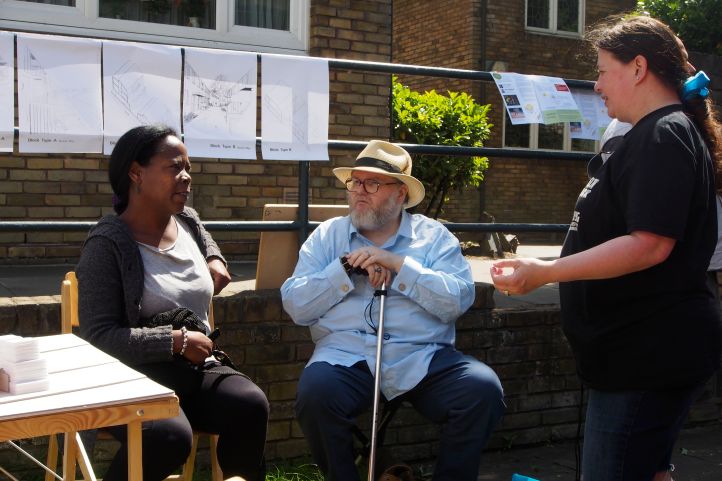On 27 June 2015, ASH participated in a workshop at Cressingham gardens regarding potential designs for the ‘Voids’, a set of flats on Crosby Walk to the north of Cressingham Gardens which have lain derelict for over 16 years.
We set up a table in the shared garden in front of the properties in Crosby Walk, and discussed and drew some of the options and ideas presented to us by the residents.
Generally the residents were (obviously) very keen for something to be done -some of the remaining 6 flats on crosby row have been sorely neglected in a state of paralysis for a considerable length of time, so they were very keen to see improvement along here.
We discussed several options:
1. Rebuild exactly as they were, i.e. 6 x 1-bedroom flats.
2. Demolish the end four flats, and build a new block of flats (potentially more than 4)
3. Demolish the whole row and build considerably more flats, or another form of housing and other spaces.
We discuss what kind of occupation people thought would be useful, and the key one that was discussed was some kind of housing specifically for the elderly or disabled. There are currently quite a few elderly people on the estates living in some of the larger homes, who don’t want to leave the estates, but for whom at he moment, there is no real option.
The provision of some housing specifically for the elderly and disabled would enable these larger homes to be freed up for families who are currently needing larger homes, and for the more vulnerable people to remain living in the community they know and love, but in a home which his better suited to their needs.
 We discussed the potential for some shared communal spaces provided as part of this. These ranged from a shared living room for the elderly, a shared garden for children and elderly, rentable rooms for a carer or visitors, etc.
We discussed the potential for some shared communal spaces provided as part of this. These ranged from a shared living room for the elderly, a shared garden for children and elderly, rentable rooms for a carer or visitors, etc.
Ashvin from Variant Office participated with a model of crosby walk which enabled people to get a sense of scale and massing, while Emily from ASH and Cambridge Design Research Studio drew sections illustrating the impact of the new flats on light and overlooking that the residents had concerns about.


